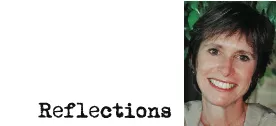KIEV — Austrian architecture bureau Querkraft Architekten and landscape architects Kieran Fraser Landscape Design, also from Austria, have been selected to design the Babyn (Babi) Yar Holocaust Memorial Center.
It to be built on the site of the 1941-1943 Nazi atrocity against the Jews in Kiev, Ukraine.
Of the 165 applications received, there were five finalists.
The competition’s goal was to come up with a world-leading design solution that would allow for the creation of a next-generation memorial.
The future Holocaust Memorial Center will become a place of memory, a museum and a platform for research, public dialogue and reflection on the tragedy, combined in one.
It will comprise exhibition spaces for core and visiting exhibits, an education and a research center, a space for public events and premises for an archive and the museum collection documenting the Holocaust in Ukraine and beyond.
The project will complement the distinctive Babyn Yar landscape and the memorial park with an outstanding design and a unique visiting experience.
The concept of the winning project, which was announced Sept. 6, is built around the visitor’s individual perception of the Holocaust. The design enables the visitor to physically feel the danger and hopelessness that surrounded the Holocaust victims gunned down at Babyn Yar.
A long ramp resembling a ditch or fissure leads to the core exhibition located 20 meters below the ground level.
The walls of the ramp rise up around the visitor, ultimately encasing them underground.
The journey made by visitors mirrors the path taken by Babyn Yar victims towards their place of their death in the Babyn Yar ravine, while also reflecting society’s plunge toward the darkness of violence.
After traveling through the core exhibition, the visitor emerges into a luminous atrium. This space is the Memorial Center’s “heart,” symbolizing the future, which gives hope.
Surrounding the atrium are multiple teaching rooms, designed for public talks and dialogue, academic research and larger event spaces.
The entire design is built around the idea of contrast between dark and light, despair and hope.
The competition was held in two phases. This was based on UNESCO standards for architectural competitions and the rules of the International Union of Architects.
The jury evaluated the project under the condition of anonymity and along specified criteria.
The architectural competition jury included:
- Daniel Libeskind, founder of Studio Daniel Libeskind, US; architect of the Hamilton Building extension at the Denver Art Museum;
- Sir David Adjaye, principal of Adjaye Associates, United Kingdom;
- Janosh Vigh, director at Janosh Vigh & Partners, Ukraine;
- János Kárász, founding partner of Auböck + Kárász Landscape Architects, Austria;
- Prof. Wolfgang Lorch, Founding partner of Wandel Lorch Architekten, Germany;
- Prof. Rainer Mahlamäki, Founding partner of Lahdelma & Mahlamäki architects, Finland;
- Oleksandr Svystunov, chief architect of Kiev;
- Kjetil Thorsen, Founding Partner of Snøhetta, Norway; and
- Serhii Tselovalnyk, Chief Architect of Tselina Project, chief architect of Kiev (2010-2015).
There were also general jurors, one of whom was Ronald Lauder, president of the World Jewish Congress.
Mykhailo Reva, a Ukrainian artist and founder of the Reva Foundation, said:
“With the help of an architectural solution, it is super important to reach out to the personality, to evoke those feelings that in the global sense will no longer allow such evil. The spatial solution, chosen by the jury members, just gives an incredible emotional component — from the ache and pain about the victims of the Holocaust to the light, to enlightenment.”

















